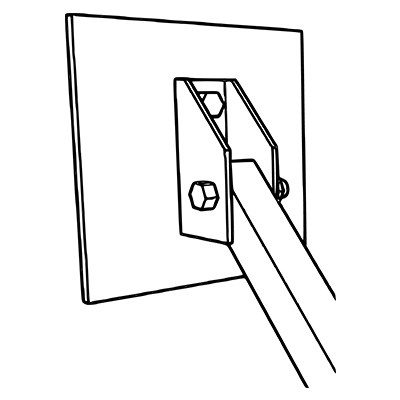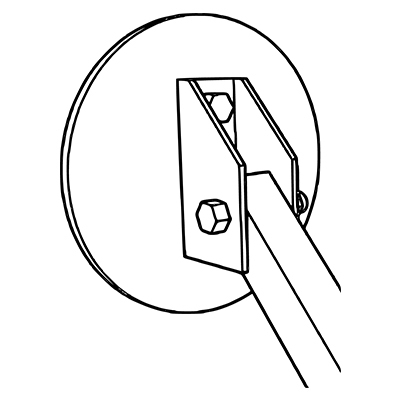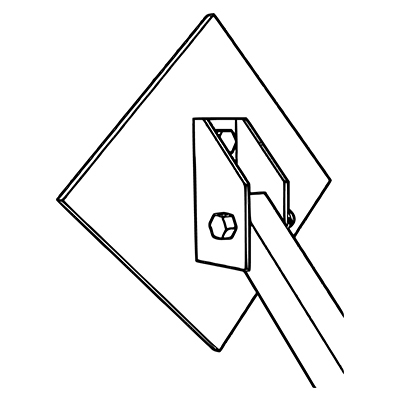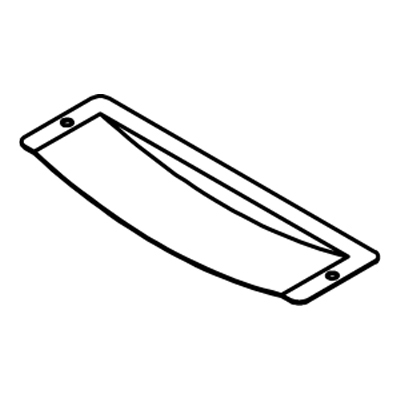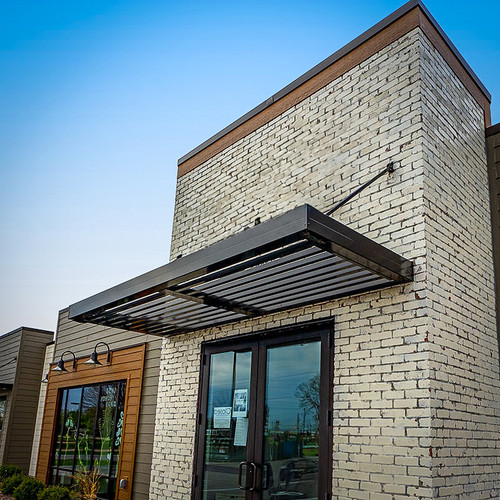Product Overview
Imperial Hanger Rod Canopies are designed to elegantly cover building entryways. This sophisticated canopy offers protection from the elements while enhancing curb appeal. Expertly crafted and durable, the Imperial is a stylish and functional addition to any entrance, ensuring a welcoming experience for visitors and occupants alike.
- Structural 8" Aluminum Roll Formed Flat Roof Panels. Creating a clean continuous surface appearance underneath.
- Extruded Aluminum 6" tall fascia with built-in 4" gutter.
- Standard Snow Load Rating of 20lbs per sq ft, and wind speeds up to 115mph. Higher Snow & Wind Load capabilities are available. Please Contact Us for a custom quote.
- Powder coated overhead "hanger rod" square steel braces.
- Included scupper for water management, with optional downspout kits available upon request.
- Hardware is included for an easy do-it-yourself assembly. Appropriate wall anchors must be provided by the installer.
- Shop drawings and engineed sealed drawings and calculations are available upon request.
Constructed from aluminum and steel, the Imperial is covered by our industry leading warranty.
How To Order:
1. Choose your desired awning color from our selection of swatches. Physical color samples are available upon request.
2. Pick the appropriate size needed for your application from our drop down menu.
- The Imperial awning width varies by 8" increments. Please note that the actual awning width may vary up to 0.5" greater than the length selected.
- The Imperial projections available are 24", 36", 48", 60" and 72".
- Larger widths and projections are available upon request. Please Contact Us for custom requests.
- Our pricing includes the minimum number of braces required for a 20 lb/sf snow load and 115 mph wind load.
- Please note that awnings will ship with the following number of overhead braces:
| Awning Width | Number of Braces | ||||
| Projection 24" | Projection 36" | Projection 48" | Projection 60" | Projection 72" | |
| Up to 72" | 2 | 2 | 2 | 2 | 2 (HD Braces) |
| 73-78" | 2 | 2 | 2 | 2 | 2 (HD Braces) |
| 79-144" | 2 | 2 | 2 | 2 | 2 (HD Braces) |
| 145-156" | 3 | 3 | 3 | 3 | 3 (HD Braces) |
| 157-216" | 3 | 3 | 3 | 3 | 3 (HD Braces) |
| 217-234" | 3 | 3 | 3 | 3 | 3 (HD Braces) |
| 235-288" | 3 | 3 | 4 | 4 | 4 (HD Braces) |
| Standard Brace Mounting Height | |
| Projection 24" | 12" |
| Projection 36" | 24" |
| Projection 48" | 36" |
| Projection 60" | 48" |
| Projection 72" | 60" |
Note: The "Standard Brace Mounting Height" is the vertical measurement from the projection tube to the wall mounting bracket.
- The overhead braces will be spaced evenly, unless requested otherwise by the customer. Sometimes, it is not possible to space the braces evenly, in which case we will advise the customer and will advise our recommended spacing.
- Additional braces are available to increase snow and wind load capabilities. Please Contact Us if you would like to order additional braces.
- Can be used above windows or doors.
3. Choose your desired hanger rod mounting bracket combination.
Hanger Rod Mounting Bracket & Optional Wall Plates:
Standard Mounting Bracket |
Square Wall Plate |
Circle Wall Plate |
Diamond Wall Plate |
4. Choose your desired water management system:
Scupper (Standard) |
Commercial Downspout Kit (Color Matched to Fasica) |
Visual Measuring Guide:
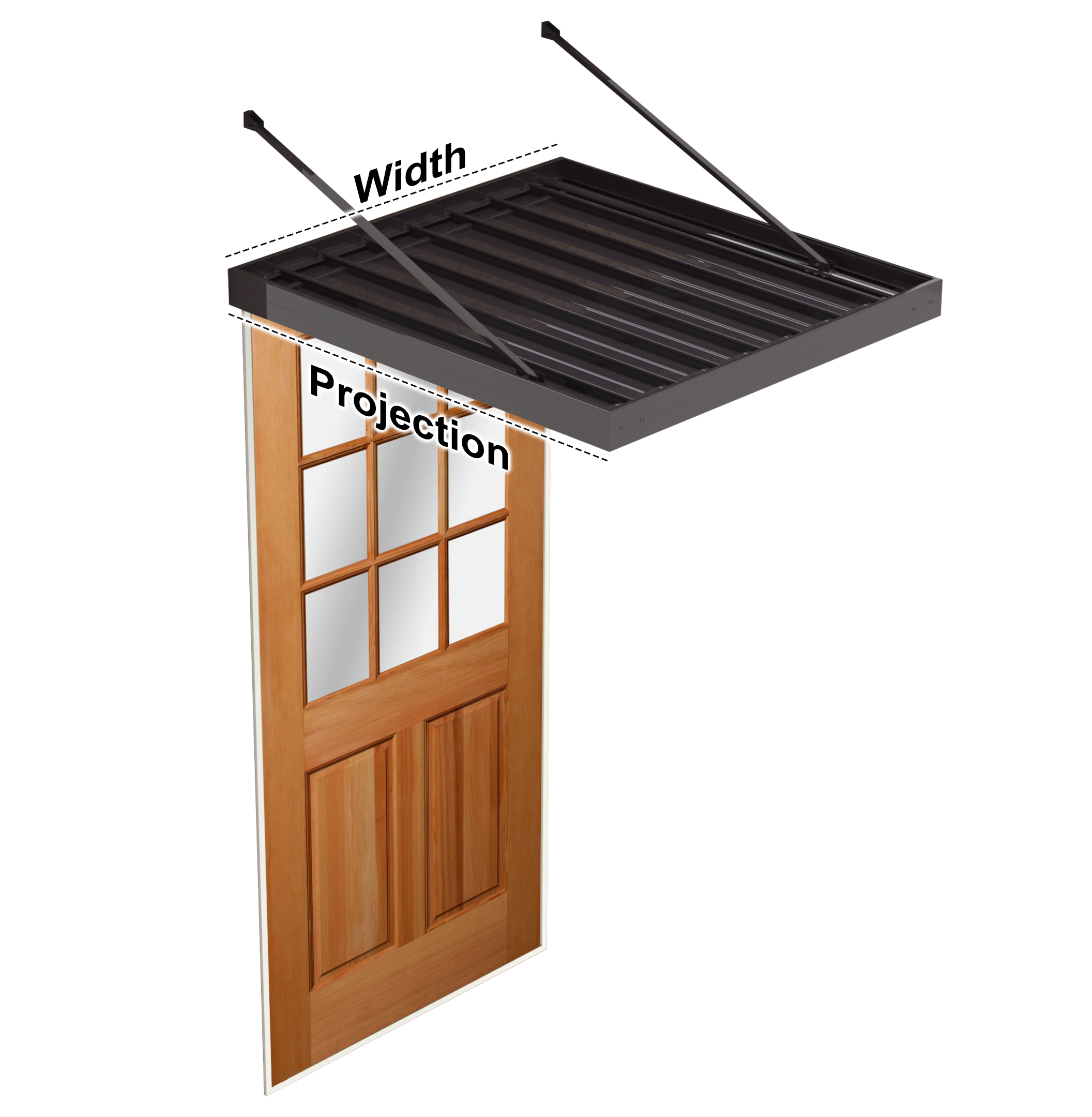
Common Wall Mounting Configurations:
(For illustration only. Not for construction. Actual building configurations may vary. To view the full details click HERE.)
Wood Stud Construction with Lag Screws |
Steel Tube Metal Construction with Thru Bolt |
Brick or Block Construction with Thru Bolt |
Tilt Up Concrete Wall Construction with Thru Bolt |
Warranty Information
Period of Coverage
15 Degrees Cooler warrants its products that have been installed in accordance with the installation guidelines, under normal usage conditions, and with proper maintenance as follows:
Lifetime Limited Warranty on aluminum against material failure and corrosion.
25-year Limited Warranty on steel against material failure and defects.
10-year warranty against peeling, cracking, blistering, or crazing of the surface finish of aluminum components.
10-year Limited Warranty on Sunbrella, Sheerweave, and Solamesh Fabrics.
5-year Limited Warranty on Soltis 86 fabrics.
1-year warranty against defects in materials and workmanship.
The warranty period begins on the date of the original shipment.
What We Will Do To Correct Problems:
If defects or damage of the kind mentioned above should occur within the warranty period, we will replace the defective parts only; FOB its plant at Salem, Illinois, upon receiving the written and documented claim of the purchaser.
Warranty Exclusions:
Because of the normal aging and weathering of materials, it may not be possible to perfectly match the colors of original parts and replacement parts. 15 Degrees Cooler will not provide or pay for the installation of such replacement parts. 15 Degrees Cooler shall not be responsible for weather-related failures, damages due to faulty installation, misuse or abuse of the product, or consequential damages, including personal injuries or property damages. There are no warranties, express, or implied, which extend beyond the description on the face hereof.
How To File A Warranty Claim:
If you believe that you have a claim under this warranty, submit a copy of your original receipt or other reasonable evidence of the date of purchase, the identity of the product, and photos and a description of the allegedly defective product to the address below. Please also include your name, address, and phone number so that a customer service representative can respond to your submission. The ultimate determination of the existence and extent of any claimed defect under this warranty shall be made by 15 Degrees Cooler in its sole discretion.
Submit Claims To:
15 Degrees Cooler, Warranty Claim
P.O. Box 1290
Salem, IL 62881













